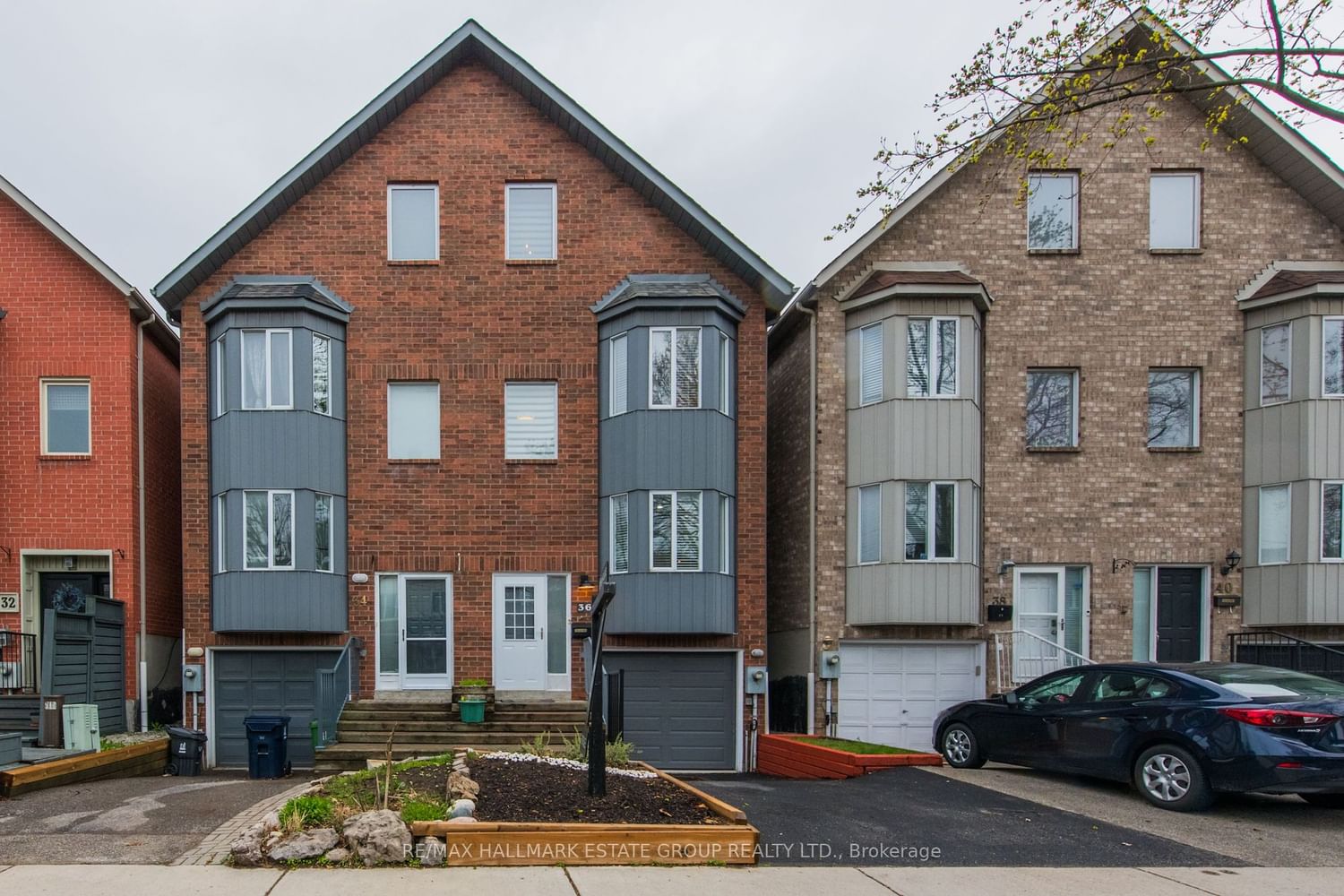$1,099,900
$*,***,***
3-Bed
4-Bath
1500-2000 Sq. ft
Listed on 4/18/24
Listed by RE/MAX HALLMARK ESTATE GROUP REALTY LTD.
Beautiful 3-bedroom, 4-full bathroom, 2.5-storey residence in the heart of Danforth Village. Includes attached garage, private driveway, updated flooring throughout, and bathrooms on each level! Great open concept living/dining area with fireplace & sliding doors to deck and city garden. Contemporary eat-in kitchen with stone counter & backsplash. 3 generous-sized bedrooms with loads of closet space! Finished basement with very high ceilings, 3-piece bathroom, expansive recreation area, and wet bar, ideal for in-law or nanny accommodations. Separate entrance via garage or could split access by installing 2 doors in the entry hall. Newly installed laminate garage flooring w/ automatic remote opener.
Steps away from the subway, shopping, dining, the Danforth, East Lynn Park & Farmers Market, Merrill Dog Park, schools, hospitals, DVP, and downtown. City living at its best!
To view this property's sale price history please sign in or register
| List Date | List Price | Last Status | Sold Date | Sold Price | Days on Market |
|---|---|---|---|---|---|
| XXX | XXX | XXX | XXX | XXX | XXX |
| XXX | XXX | XXX | XXX | XXX | XXX |
E8245888
Semi-Detached, 2 1/2 Storey
1500-2000
6+1
3
4
1
Built-In
2
31-50
Central Air
Finished, Sep Entrance
Y
N
Brick
Forced Air
Y
$4,557.31 (2023)
73.00x18.00 (Feet)
